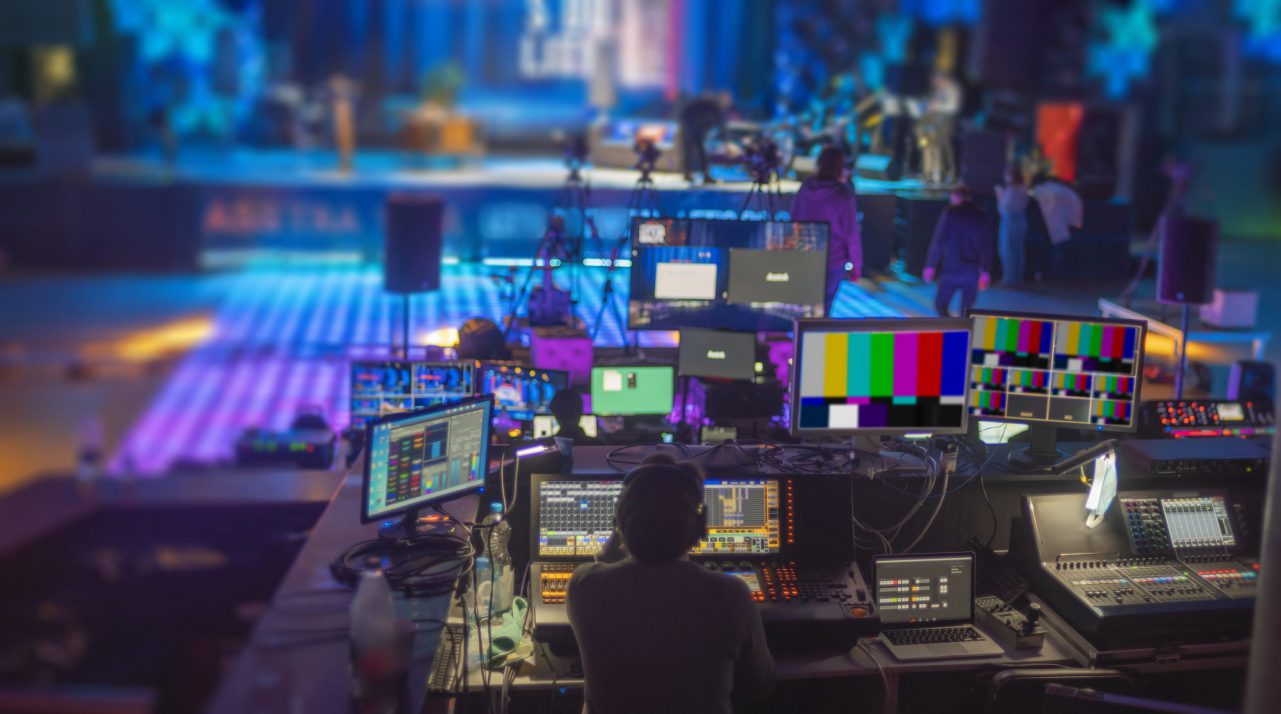Invitation to tender: event production services

Innovate UK KTN is seeking quotes to provide exhibition design, installation and management for a flagship event at NEC Birmingham on 30 March 2022.
This event will include approx 15 individual events co-located, each with its own presentation room but all coming together in one central area (Hall 8) to provide a networking and showcasing opportunity. Hall 8 (floor plan available here) is a blank canvas so we require suppliers to fit out the space as detailed below.
We expect 1,000-1,500 delegates. They will come to Hall 8 on arrival for registration and refreshments. They can look around the exhibition before hearing a welcome address on the main stage. Delegates will go to their allocated conference room and return to the Hall at lunchtime. Afternoon will be dedicated to networking, exhibition and pitches to investors on the main stage.
Access to the Hall is available from 12.01am 29 March until 11.59pm 30 March. We would like exhibitors to set up afternoon/ early evening on 29 March. Delegates will arrive from 9am on 30 March and vacate by 5pm when break down can begin.
1. Registration
Registration kiosks for 6-10 members of staff. Kiosks to accommodate badge printing equipment (to be supplied by Innovate UK KTN) – printers and i-Pads. Shelving underneath for storage of badge stock and router for the equipment.
2. Cloakroom
Discreet cloakroom required near to the registration area.
3. Catering
Trestle tables for the catering stations will be provided by the onsite catering team. Plans should include space for multiple catering stations around the Hall.
4. Networking
Plans should include either one dedicated central networking zone or multiple zones throughout the Hall. This area will be used for both pre-booked 1:1 meetings, as well as informal meetings. To meet accessibility requirements, this space(s) should include some seating.
5. Exhibition
Space needs to feature 8 exhibition zones, 7 of which will accommodate 10-15 exhibitors each provided with a simple counter and optional backdrop (branding optional). Lighting is not required however access to electricity may be needed.
One of the exhibition zones is larger and will need to accommodate up to 30 exhibitors matching the spec above, plus an open floor area for larger scale demonstrators, e.g. vehicles. This area should be positioned with easy access to the vehicle access entrances to Hall 8.
Each exhibition zone needs to be easily identified whether this be through different coloured carpet, floor stickers, colour coded stands, physical or digital signage etc.
6. Main stage
The NEC AV partner will provide the staging and AV. Your proposal should include space and positioning of this only with sufficient space around the stage for standing with bench seating for those with accessibility needs.
Budget
The budget should not exceed £99,000 inclusive of VAT.
How to submit a proposal
If you are interested in this opportunity, please respond with your company details, suitability and experience, how you would approach the job, floor plans, concepts and itemised costs against each main element. Please supply this as an electronic copy (in PDF format) to jenny.volkers@iuk.ktn-uk.org by 1 February 2022, no later than 17:00.

